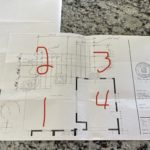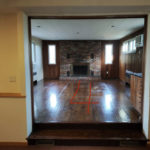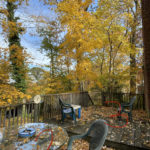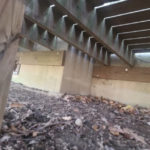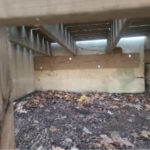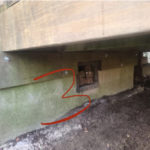milking the deck issue
Here is my 1997 application paper for the deck – honestly couldn’t remember why didn’t I file with the village.
⇓ #1 is the outdoor concrete patio (connected to wooden deck #2), and #4 is the room with fire place side that’s connected/attached to wooden deck #3. #3 room is built on the ground, there is NO basement below it. From #4 room’s window looking out to the patio and wooden deck, from lower level room looks out to the #4 room, also built on the ground, NO basement whatsoever.
below two photos: L taken from the patio: #1 concrete patio (the right side green color wall to the right side of the edge of pic is the left side of the room, #4), #2 and #3 are the wooden deck, which we want to get permit for
R, the wooden deck #2 connected/attached to the concrete patio, and #3 connected/attached to the house (fire place chimney is on the right edge of the photo)
below ⇓ are sent from Ren, the architect, and our conversation
